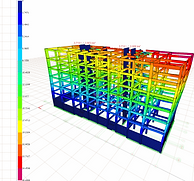
Yapı Tasarımında Güvenle
Merkezi İstanbul Silivri'de bulunan ofisimiz, proje tasarım firmasıdır.
Projelerinizin en iyi, anlaşılır ve güvenli tasarımı için güncel mevzuatlara bağlı kalarak detaylı analiz hesaplamaları ve tasarım süreçlerini titizlikle yürütüyoruz.
Detaylı proje tasarımı ve analiz hesaplamalarındaki uzmanlığımızla müşterilerimizin beklentilerini aşmaya çalışıyoruz.
Yapısal Mühendislik

3D Tasarım & Mimari Görselleştirme
Üç boyutlu modellerin oluşturulmasını ve bunların görsel temsilini kapsar. Fikirleri ve kavramları dijital ortamda hayata geçirmek için teknik ve sanatsal becerilerin bir kombinasyonunu içerir. Bina tasarımlarını görselleştirme ve sanal izlenecek yollar oluşturma.

Bilgisayar Destekli Yapısal Analiz & Ayrıntılı Veri Raporları
Yapısal tasarım, bir binanın veya başka bir yapının çerçevesini veya yapısal bileşenlerini, maruz kalacağı yüklere ve gerilmelere güvenli bir şekilde dayanabilmesini sağlamak için tasarlama sürecidir. Bu, uygun malzemelerin seçilmesini, yapısal elemanların boyutlarını ve yerleşimini belirlemeyi ve yapısal olarak sağlam olmasını sağlamak için yapıyı analiz etmeyi içerir.

Enerji Kimlik Belgesi
Enerji Kimlik Belgesi (EKB), bir binanın veya mülkün enerji verimliliği hakkında bilgi sağlayan bir belgedir. EKB'ler tipik olarak bir mülk satıldığında, kiralandığında veya inşa edildiğinde gereklidir ve potansiyel alıcılara veya kiracılara binanın enerji performansı hakkında bilgi sağlamak için kullanılır.
Mimari Portföyümüz
Modernist Rezidanslar

Bu portföy, modernist mimarinin temiz çizgileri ve minimalizminden ilham alan çağdaş bir ev tasarımını sergiliyor. Projede açık kat planları, büyük pencereler ve şık beyaz bir dış cephe bulunuyor.
Kentsel Yaşam

Hareketli bir şehir merkezinde çok aileli bir konut kompleksini vurgular. Tasarım, huzurlu ve sürdürülebilir bir yaşam ortamı yaratmak için yeşil çatılar, çatı bahçeleri ve enerji verimli sistemler içeriyor.
Ticari Kalkınma

Perakende, ofis ve konut alanlarını içeren karma kullanımlı bir geliştirme projesi sunar. Tasarım, canlı ve kendine çeken bir atmosfer oluşturmak için işlevsel ve estetik unsurları bir araya getiriyor.










Merhaba, ben Ferhat Çelik. Mardin doğumluyum. Mühendislik kariyerime Süleyman Demirel Üniversitesinde başladım.
2010 yılında üniversitenin Mühendislik Fakültesine birincilikle yerleştim. Daha sonra Nişantaşı Üniversitesinde Yüksek Lisansımı tamamladım.
Üniversite eğitimim ve sonrasında temel mühendislik prensipleriyle birlikte bilgisayar destekli tasarım (CAD) konusunda bilgimi arttırdım. Bu sayede yapıların güvenliği, dayanıklılığı ve estetiği konularında uzmanlaşmış bulunmaktayım.
Bunun dışında; 3D Tasarım & Görselleştirme ve Enerji Kimlik Belgesi (EKB) Uzmanı olarak yapılar için gerekli olan EKB belgesini düzenleme yetkisine sahibim.